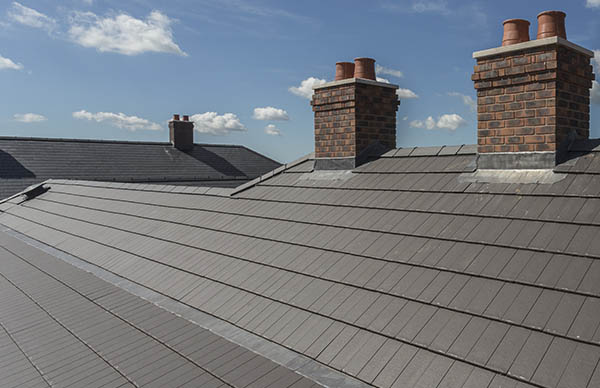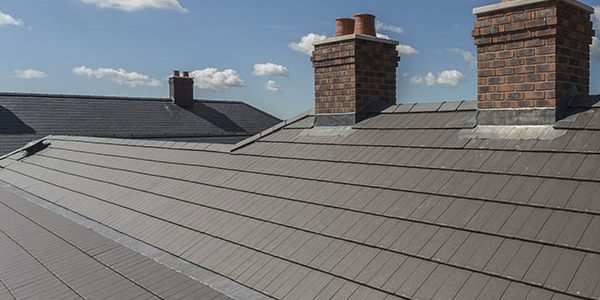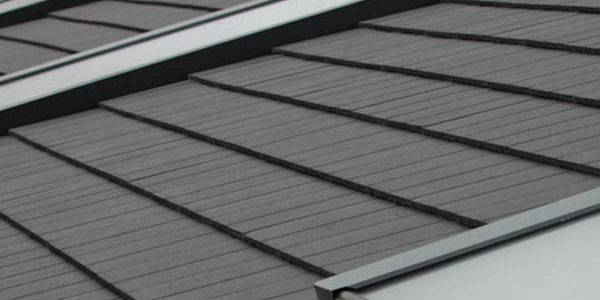
Advantages
- 40% thinner than standard interlocking tiles
- Mock-bond creates small format slate-like appearance
- Excellent covering capacity
- Can achieve an A+ rating in the BRE Green Guide to Specification*
- Accredited to the BES 6001 standard for responsible sourcing
Colours & Samples
Description
If you like the slim looks of Edgemere, but would prefer the appearance of a smaller format slate, then Duo Edgemere could offer you the perfect solution. The addition of a mock-bond down the centre of the tile combined with a broken bond laying technique, effectively creates this illusion.
Laying smaller format slates can be very expensive and time consuming, but with Duo Edgemere you get the same visual impact with the ease of installation provided by standard interlocking tiles.
With only 9.7 tiles per square metre, Edgemere is a single lap solution, which is quicker and easier to install than natural slate and is also compatible with our full range of ventilation and dry fix systems. With the ability to perform at pitches as low as 17.5°, Edgemere gives you the versatility to be used on a wide range of roof types.
All of our concrete interlocking tiles can achieve an ‘A+’ rating (the lowest environmental impact) in the Building Research Establishment’s Green Guide to Specification (* element ref: 812410007, 812410018, 812410049).
Accreditation to the BES 6001 framework standard for ‘Responsible Sourcing’ means that projects using our concrete interlocking slates can now achieve extra credits under BREEAM and the Home Quality Mark (HQM).

*Please note* The British Standard for Slating and Tiling (BS 5534) has recently been updated, making significant changes to tile fixing requirements.
Edgemere is 40% thinner than standard flat interlocking tiles, dramatically improving kerb appeal with a more slate-like appearance.
Brochures
Technical Info
| Size of Tile | 420mm x 330mm |
| Minimum Pitch | 22.5° Smooth (75mm headlap)
17.5° Smooth (100mm headlap) |
| Maximum Pitch | 90° |
| Minimum Headlap | 75mm (22.5°and above)
100mm (below 22.5°) |
| Maximum Gauge | 345mm |
| Cover Width | 298mm (nominal) |
| Covering Capacity | 9.7 slates/m at 75mm headlap
10.5 slates/m at 100mm headlap |
| Weight of Tiling | 44kg/m² (0.43kN/m²) at 75mm headlap
47.5/m² (0.47kN/m²) at 100mm headlap |
| Battens Required | 2.9 lin.m/m² at 75mm headlap
3.1 lin.m/m² at 100mm headlap |
| Batten Size Recommended | 38 x 25mm for rafters/supports not exceeding 450mm centres
50 x 25mm for rafters / supports not exceeding 600mm centres |
| Tile Nails | 45mm x 3.35mm |
| Hanging length | 395mm (nominal) |
| Fixing clips | Eaves, verge and slate clips |
| Authority | BS EN 490 |
Sustainability
| Size of Tile | 420mm x 330mm |
| Minimum Pitch | 22.5° Smooth (75mm headlap)
17.5° Smooth (100mm headlap) |
| Maximum Pitch | 90° |
| Minimum Headlap | 75mm (22.5°and above) 100mm (below 22.5°) |
| Maximum Gauge | 345mm |
| Cover Width | 295mm (nominal) |
| Covering Capacity | 9.7 slates/m² at 75mm headlap 10.5 slates/m² at 100mm headlap |
| Weight of Tiling | 44kg/m² (0.43kN/m²) at 75mm headlap 47.5kg/m² (0.47kN/m²) at 100mm headlap |
| Battens Required | 2.9 lin.m/m² at 75mm headlap 3.1 lin.m/m² at 100mm headlap |
| Batten Size Recommended | 38 x 25mm for rafters/supports not exceeding 450mm centres 50 x 25mm for rafters/supports not exceeding 600mm centres |
| Tile Nails | 45mm x 3.35mm |
| Hanging length | 395mm (nominal) |
| Fixing clips | Eaves, verge and slate clips |
| Authority | BS EN 490 |
| Notes | Nominal weight of roof tile fittings |


