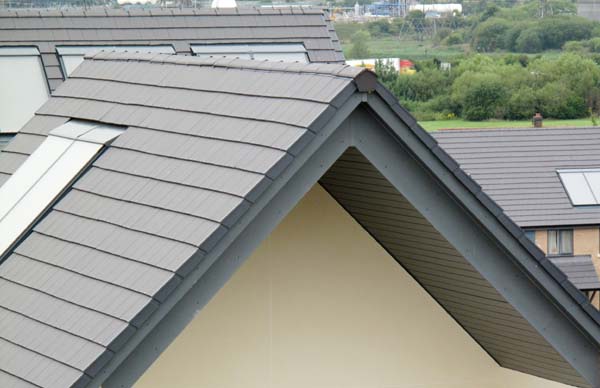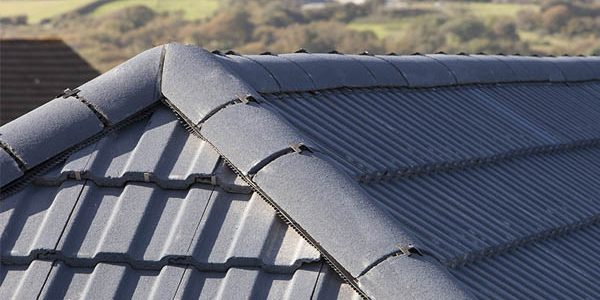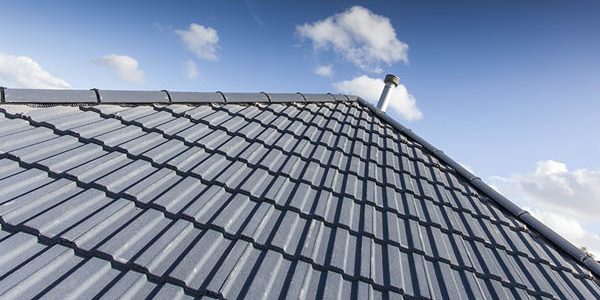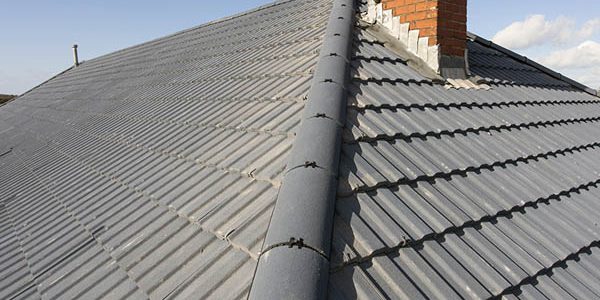
Advantages
- Improves air quality by absorbing harmful atmospheric pollutants (NOx)
- Manufactured using circa 50% recycled materials
- Can achieve an A+ rating in the BRE Green Guide to Specification*
- Accredited to the BES 6001 standard for responsible sourcing
- Part of Marley Eternit’s sustainable building solutions
- Watch the EcoLogic video
Colours & Samples
Description
Ready for the future of sustainable building, Ecologic is an innovative and unique concrete roof tile from Marley Eternit that actually absorbs NOx, and in doing so, improves air quality. Coupled to this, Ecologic roof tiles are manufactured using circa 50% recycled materials, making it one of the most environmentally beneficial and highly sustainable roofing products in the market today.
Ecologic has a unique granule finish that uses titanium dioxide (Ti02) catalysts in a combination of surface layers of granule and cement slurry coatings. The coating works as a photo-catalyst stimulated by sunlight to remove both forms of nitrogen oxide (NOx) that form nitrogen dioxide (NO2) and nitric oxide (NO). These can cause respiratory problems and contribute to smog in built-up areas.
The NOx reacts with the titanium dioxide and sunlight to produce nitrates which are harmlessly washed from the surface of the tile by rain. In effect, a roof covered in Ecologic tiles acts as a giant air purifier removing atmospheric pollution.
Based on the popular Ludlow Major profile, Ecologic can achieve an A+ rating in the BRE Green Guide to Specification*. In addition, certification to the BES 6001 framework standard for ‘Responsible Sourcing’ means that projects using EcoLogic can achieve extra credits under the BREEAM family of environmental assessment schemes. Click here to find out more.
(* element ref: 812410007, 812410018, 812410049)
Brochures
Technical info
| Size of Tile | 420mm x 330mm |
| Minimum Pitch | 30° Granular (75mm headlap) |
| Maximum Pitch | 90° |
| Minimum Headlap | 75mm |
| Maximum Gauge | 345mm |
| Cover Width | 295mm (nominal) |
| Covering Capacity | 9.8 tiles /m² at 75mm headlap
10.6 tiles /m² at 100mm headlap |
| Weight of Tiling | 45kg/m² (0.44 Kn/m²) at 75mm headlap
47kg/m² (0.48 Kn/m²) at 75mm headlap |
| Battens Required | 2.9 lin.m/m² at 75mm headlap
3.1 lin.m/m² at 100mm headlap |
| Batten Size Recommended | 38x 25mm for rafters/supports not exceeding 450mm centres
50 x 25mm for rafters/supports not exceeding 600mm centres |
| Tile Nails | 55mm x 3.35mm |
| Hanging length | 399mm (nominal) |
| Notes | The effectiveness of the tile or slate to operate at the minimum recommended pitch and lap may be influenced by special circumstances. Guidance on pitch and lap should be obtained from the Technical Advisory Service for the following: • Interlocking tiles and slates where the roof slope exceeds 6 metres in length and/or the site is rated to be in a severe exposure category.• Double-lap fibre cement slates where the roof slope exceeds 6 metres in length (severe/very severe exposure) and 9 metres in length (sheltered/moderate exposure).Nominal weight of roof tile fittings |
Sustainability
| Country of Production | UK | ||||||||||||
| Environmental Management | 14001 | ||||||||||||
| Quality Management | 9001 | ||||||||||||
| Health and Safety Management | 18001 | ||||||||||||
| LCA study | Can achieve an A+ rating in the BRE Green Guide to Specification | ||||||||||||
| Energy | Cured under condtions of elevated temperatures | ||||||||||||
| Raw materials | Sand, concrete, pigments, paints, recycled aggregate and binders | ||||||||||||
| Lifespan | > 60 years | ||||||||||||
| Recyclability | Can be crushed and used as aggregate and/or as an inert bulk fill | ||||||||||||
| Embodied Carbon Rates |
|



