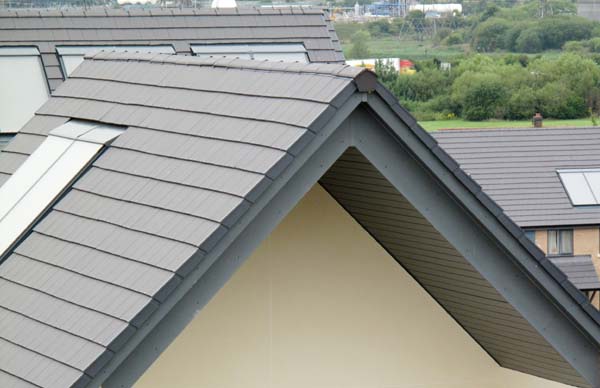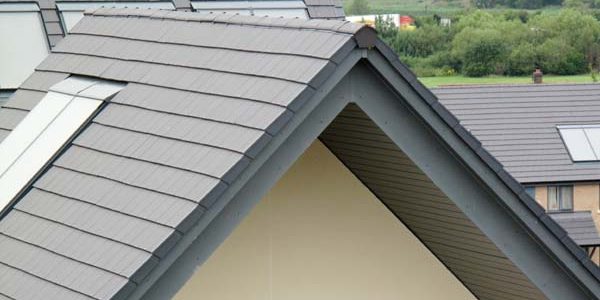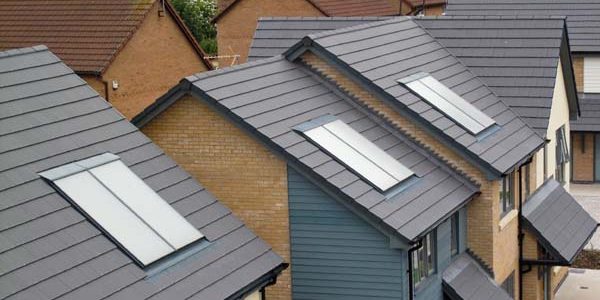
Advantages
- 40% thinner than standard interlocking tiles
- Excellent covering capacity
- Can achieve an A+ rating in the BRE Green Guide to Specification*
- Accredited to the BES 6001 standard for responsible sourcing
- Thin leading edge
Colours & Samples
Description
Edgemere offers you the perfect combination: an attractive appearance at a surprisingly attractive price. The clean and precise ‘slate-like’ appearance is enhanced by the thin leading edge and a broken-bond laying technique. At only 18mm thick, Edgemere is sleek and greatly increases kerb appeal, providing you with an affordable evolution from standard interlocking tiles.
With only 9.7 tiles per square metre, Edgemere is a single lap solution, that is quicker and easier to install than natural slate and is also compatible with our full range of ventilation and dry fix systems. With the ability to perform at pitches as low as 17.5°, Edgemere has the versatility to be used on a wide range of roof types.
All of our concrete interlocking tiles can achieve an ‘A+’ rating (the lowest environmental impact) in the Building Research Establishment’s Green Guide to Specification (* element ref: 812410007, 812410018, 812410049).
Accreditation to the BES 6001 framework standard for ‘Responsible Sourcing’ means that projects using our concrete interlocking slates can now achieve extra credits under BREEAM and the Home Quality Mark (HQM). Click here to find out more.

Edgemere is 40% thinner than standard flat interlocking tiles, dramatically improving kerb appeal with a more slate-like appearance.
*Please note* The British Standard for Slating and Tiling (BS 5534) has recently been updated, making significant changes to tile fixing requirements. To ensure that your roof is compliant to the new standard, our fixing specification service is available and can be accessed by clicking here
If you would like to find out more about our truly complete roof system, underwritten by a 15 year warranty, please click here.
* element ref: 812410007, 812410018, 812410049
Brochures
Technical info
| Size of Tile | 420mm x 330mm |
| Minimum Pitch | 22.5° Smooth (75mm headlap)
17.5° Smooth (100mm headlap) |
| Maximum Pitch | 90° |
| Minimum Headlap | 75mm (22.5°and above) 100mm (below 22.5°) |
| Maximum Gauge | 345mm |
| Cover Width | 295mm (nominal) |
| Covering Capacity | 9.7 slates/m² at 75mm headlap 10.5 slates/m² at 100mm headlap |
| Weight of Tiling | 44kg/m² (0.43kN/m²) at 75mm headlap 47.5kg/m² (0.47kN/m²) at 100mm headlap |
| Battens Required | 2.9 lin.m/m² at 75mm headlap 3.1 lin.m/m² at 100mm headlap |
| Batten Size Recommended | 38 x 25mm for rafters/supports not exceeding 450mm centres 50 x 25mm for rafters/supports not exceeding 600mm centres |
| Tile Nails | 45mm x 3.35mm |
| Hanging length | 395mm (nominal) |
| Fixing clips | Eaves, verge and slate clips |
| Authority | BS EN 490 |
| Notes | Nominal weight of roof tile fittings |
Sustainability
| Country of Production | UK | ||||||||||||
| Environmental Management | 14001 | ||||||||||||
| Quality Management | 9001 | ||||||||||||
| Health and Safety Management | 18001 | ||||||||||||
| LCA study | Can achieve an A+ in the ‘Green Guide to Specification’ | ||||||||||||
| Energy | Cured under conditions of elevated temperature | ||||||||||||
| Raw materials | Sand, cement, pigments, paints, recycled aggregates and binders | ||||||||||||
| Lifespan | >60 years | ||||||||||||
| Recyclability | Can be crushed and used as aggregate and/or as an inert bulk fill | ||||||||||||
| Embodied Carbon Rates |
|


